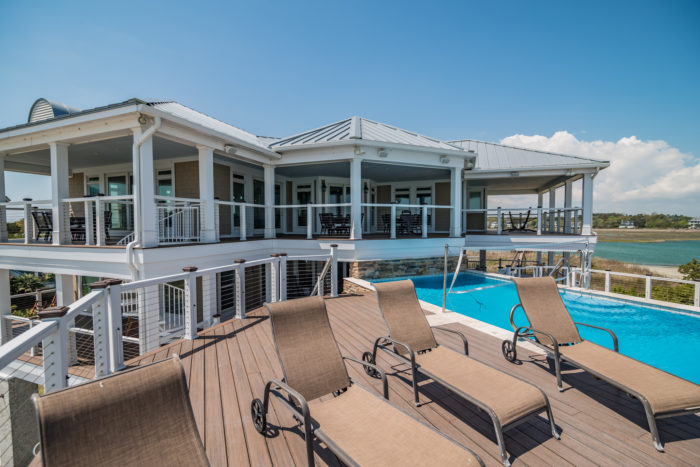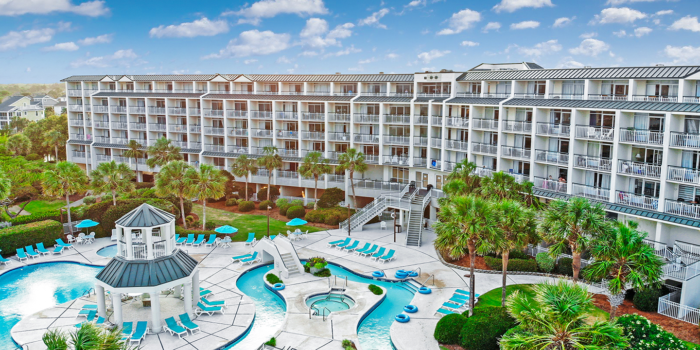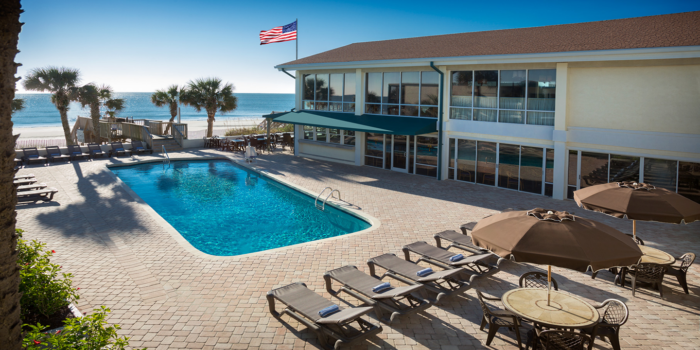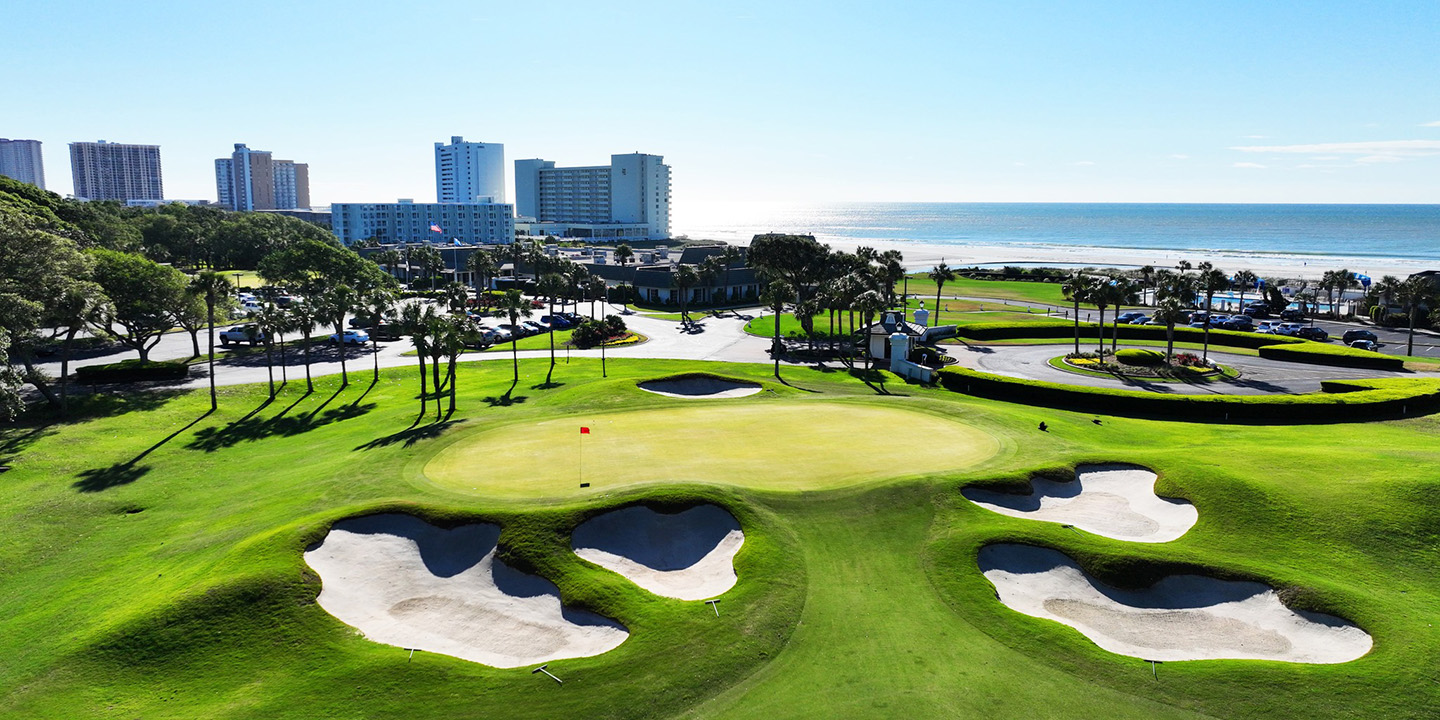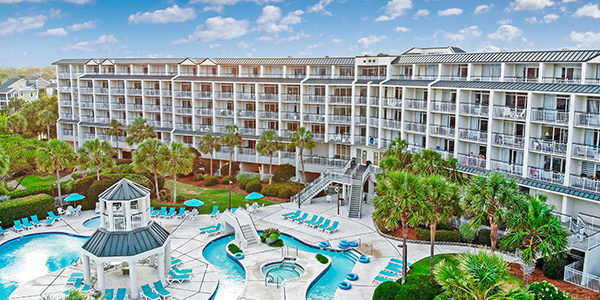Welcome to Pawleys Island
A picturesque seaside city in coastal South Carolina
Southern Charm Meets Coastal Beauty.
Pawleys Island, S.C., offers a distinct mix of shabby chic homes and cottages, well-preserved natural areas, and historic landmarks. Perfect for a low-key getaway or an enchanting place to call home.
Featured Vacation Rentals & Hotels
Explore Pawleys Island.
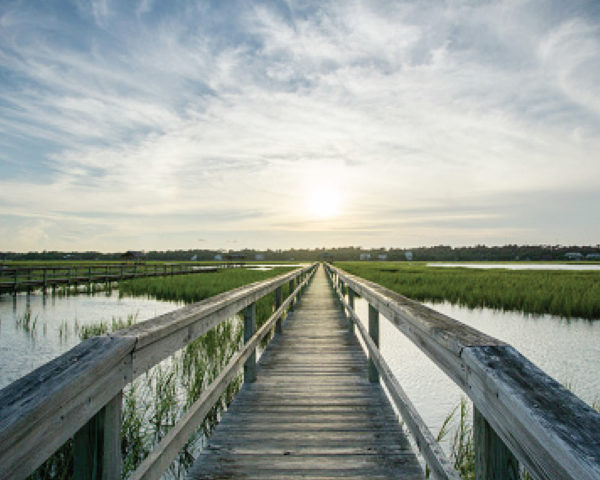
Stay
Exquisite rental homes and beachfront hotels offer a respite from daily life.
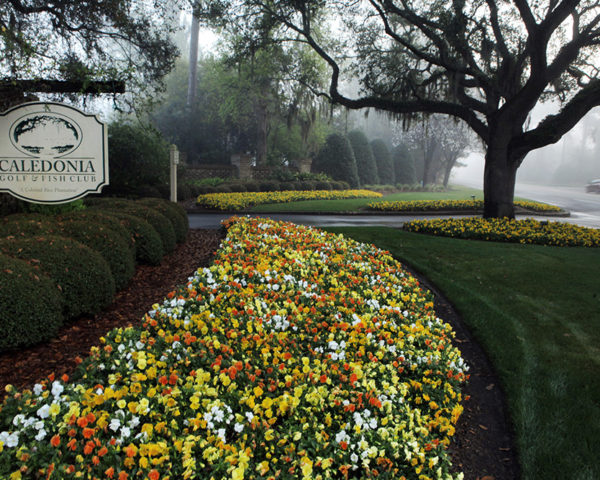
Golf
Lush greens and unblemished natural scenery with live oaks and a coastal backdrop.
Why would you want to visit anywhere else this summer? Pawleys truly has it all😍
📸: @siennatoneyphotography
This could be you soon! Book your trip now 🌊
Happy Wave Wednesday 🌊
#pawleysisland #ocean #travel
You just have to see this for yourself 😍
📸: @travishuffstetlerphotography
Happy Mother’s Day 💐 Have you booked Mom her dream trip to Pawleys Island yet?
#mothersday #pawleysisland #travel
Happy Wave Wednesday 🌊
Summer is almost here. Have you booked your trip yet?
#summer #pawleysisland #travel
Wish you were here 📍
#pawleysisland #vacation #travel
Family time in Pawleys 😍🫶>
📸: @amanda_may_johnson
#pawleysisland #travel #vacation
Find us at the beach 😍
Pawleys Island is the perfect spot for your next vacation. Have you booked your trip yet?
#pawleysislandsc #travel #ocean
Sunset lovers need to visit Pawleys Island 🌅 It’s proven that our sunsets are the prettiest 😍
📸: @travishuffstetlerphotography
